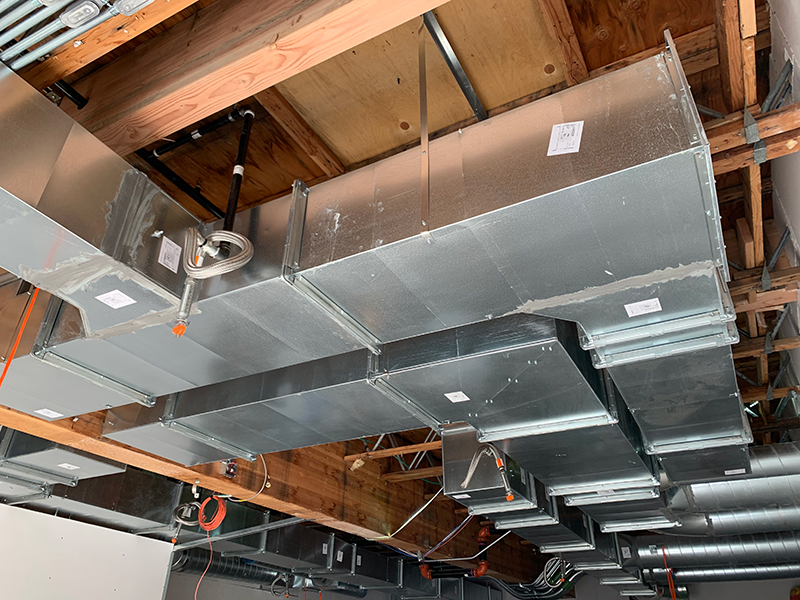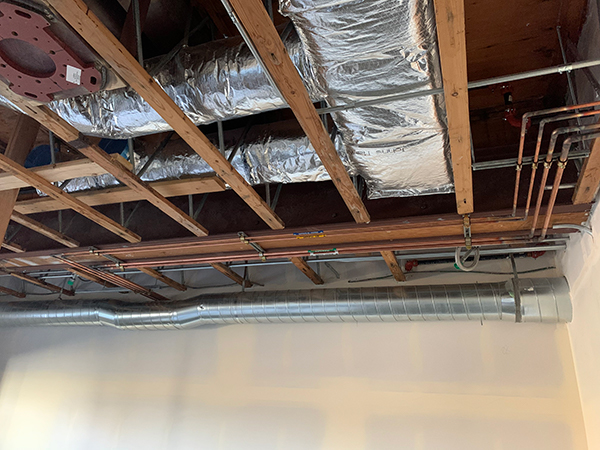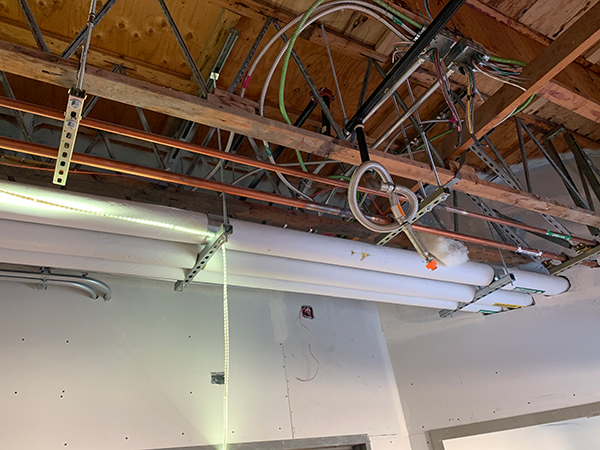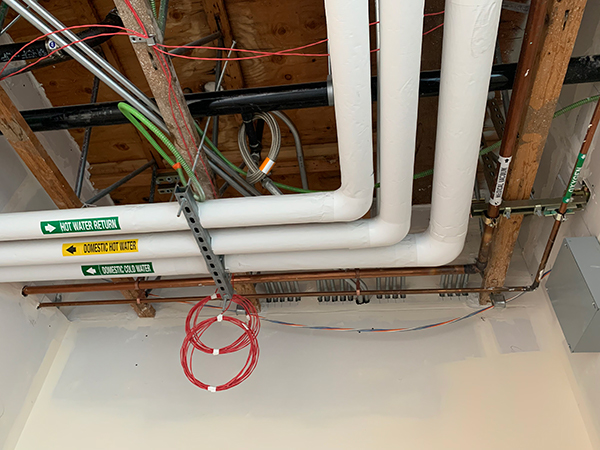ASC for Salem Health
Who: Salem Health
What: The Salem Ambulatory Surgical Center for Salem Health: This is a Tenant Improvement project located in Salem, Oregon consisted of 56,646 sf of tenant improvements within an existing building that used to be a Masonic Lodge and most recently was the North bank Surgical Center.
Project Details
This tenant improvement was a complete removal of the existing infrastructure and then rebuild to fit the needs of the new tenant occupying the space without increasing the original building footprint or volume. A true “gut and stuff” with emphasis on the “stuff” as available room for the requisite mechanical and electrical infrastructure was/is at a extreme premium. The mechanical system is a mix of variable and constant volume high efficient roof top package units all with vibration isolation filter curbs. Electric reheat terminal units were provided on the variable volume units, with the operating and procedure room served by the constant volume units. Each OR and Procedure room has a fully custom OR diffuser ceiling system with varying diffuser array quantities, HEPA filter and integral LED table lighting. Maintaining humidity in the OR and Procedure rooms is a critical requirement and this was achieved by individual standalone Humidifiers each with steam dispersion manifolds installed in the respective duct system to provide fully controlled and maintained humidity.
The over all Plumbing system for this tenant improvement is typical of most medical clinics however there was extensive reverse osmosis water system along with compressed air serving Owner provided equipment. Domestic hot water for the facility is provided by two 100 gallon high efficiency gas water heaters. One additional part of the this project was a fully functional and State Certified MED Gas system throughout the building to serve OR’s, Procedure, and patient Rooms which we partnered with JH Kelly for successful completion. All of the Mechanical and Plumbing equipment provided under our scope of work are integrated into the direct digital control system for optimum equipment function and efficiency.
Partner(s):The General Contractor is CD Redding with the Project Manger Cameron Langdon. Their field construction team consists of Dan Sanders as the Construction Superintendent assisted by Jason Valech and Tim Peetz.
Chad Roofener is the Mechanical/Plumbing Project Manager for CJH Co., Inc with Todd Stubenrauch serving as the Sheet Metal Foreman and Kyle Sheehan serving as the Plumbing Foreman.
Architectural Services for the project is Hope Friedman with Scott Edwards Architecture and the PM&E Engineering is provided by PAE.




